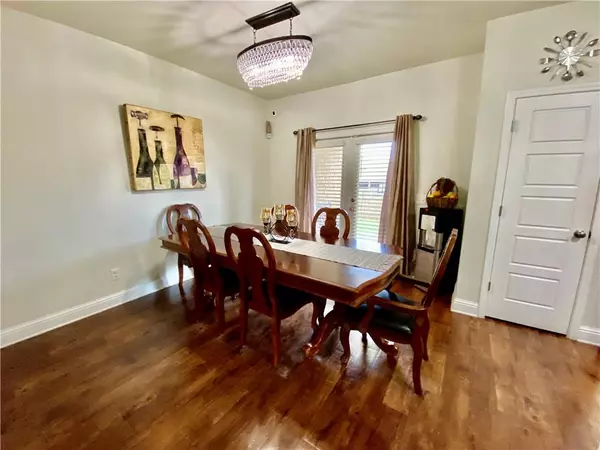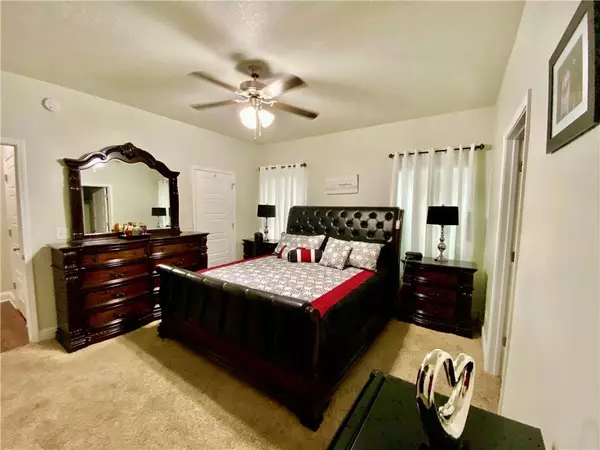Bought with Dj Lehman • ROBERTS BROTHERS WEST
$312,000
$320,000
2.5%For more information regarding the value of a property, please contact us for a free consultation.
5 Beds
3.5 Baths
2,554 SqFt
SOLD DATE : 01/28/2022
Key Details
Sold Price $312,000
Property Type Single Family Home
Sub Type Single Family Residence
Listing Status Sold
Purchase Type For Sale
Square Footage 2,554 sqft
Price per Sqft $122
Subdivision Longleaf Gates
MLS Listing ID 0654450
Sold Date 01/28/22
Bedrooms 5
Full Baths 3
Half Baths 1
HOA Fees $50/ann
HOA Y/N true
Year Built 2016
Lot Size 6,969 Sqft
Property Description
YOUR SEARCH IS OVER!! Pride of ownership is very evident here. This 5 bedroom, 3.5 bathroom, open-concept home is perfect for a large family. Upon entering, you'll find a great room, kitchen with breakfast bar, dining area and a half bath. The 1st floor master suite is conveniently located on the first floor and features double sinks, a garden tub/shower combo, two walk-in closets and a separate linen closet. Upstairs there are four additional bedrooms, two bedrooms share a jack-n-jill bath and the 5 bedroom is large. Could be used as a bonus room/gym/media room. In addition, you'll find spacious closets in every bedroom, stainless steel appliances, granite countertops throughout, luxury vinyl plank flooring, carpeting in all of the bedrooms, a nice covered front and back porch, fenced yard and attached double garage. The garage has tiled floors and is currently used as a family hangout room/man cave. A spacious custom shed will convey. Situated in the highly sought-after Longleaf Gates, this subdivision offers a community clubhouse and pool, gated entrance and is located less than 10 minutes to both I-10 and I-65. Information supplied by seller is deemed reliable but not guaranteed. Buyer/buyer's agent to verify all pertinent information.
Location
State AL
County Mobile - Al
Direction Longleaf Gates is on the north side of Girby Rd. between Knollwood Dr. and Hillcrest Rd. There is a gated guard tower entrance. Once inside, take the second exit off the round-a-bout onto Foxtail Dr. It is the second home being built on the right.
Rooms
Basement None
Primary Bedroom Level Main
Dining Room Separate Dining Room
Kitchen Breakfast Bar, Eat-in Kitchen
Interior
Interior Features High Ceilings 9 ft Main, Walk-In Closet(s)
Heating Central, Electric
Cooling Ceiling Fan(s), Central Air
Flooring Carpet, Ceramic Tile, Vinyl
Fireplaces Type None
Appliance Other
Laundry None
Exterior
Exterior Feature None
Garage Spaces 2.0
Fence Fenced
Pool None
Community Features Gated, Pool
Utilities Available Electricity Available
Waterfront false
Waterfront Description None
View Y/N true
View Other
Roof Type Ridge Vents
Parking Type Attached, Garage
Garage true
Building
Lot Description Other
Foundation None
Sewer Public Sewer
Water Public
Architectural Style Traditional
Level or Stories Two
Schools
Elementary Schools Olive J Dodge
Middle Schools Burns
High Schools Murphy
Others
Acceptable Financing Cash, Conventional, FHA
Listing Terms Cash, Conventional, FHA
Special Listing Condition Standard
Read Less Info
Want to know what your home might be worth? Contact us for a FREE valuation!

Our team is ready to help you sell your home for the highest possible price ASAP







